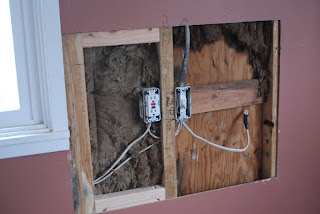
Update from Day one: Not a lot of big things going on for the first day of the kitchen install. The day started with our contractor Butch working by himself, while his assistant Ken was out buying supplies. We walked around and went over some of the ground rules, and made sure we were all thinking the same thing, so we could strategize the whole process. Then the work began.
Walls were cut out in pieces. They remained intact for the most part so he could re-install them in place so there would be less of a difference in the texture of the walls. Several interesting discoveries came out of this process. First, the type of plywood used to make the walls is no longer made. Sure it’s just ¼” ply, but its on the thin side of ¼ where most of today’s are on the fat side of ¼. I would have expected that ¼ inch ply would be ¼ inch thick, but I guess if 2x4s are neither of those dimensions that it reasons to stand that plywood would also be different.

It took some interpolation to determine the second fact. It is a bit strange to have plywood for walls when it is definitely more common to have either Plaster and Lath or drywall, but initially this was just put down for cheap building back in the ‘40s. But as the plywood walls were cut away, Butch noticed that the sheets of ply were glued to the studs in the wall, and the only nails that were in place were those used to hold the sheets up while the glue dried. This led to the hypothesis that the house was a modular house, built in 2 halves and stuck together on site in 1948. This actually makes a surprising lot of sense. If you consider than the house is nearly perfectly rectangular, the only exception being the front entrance being a bit recessed off the side of the house (if you can imagine it, that made sense in my mind, but I go through the door every day [look at the picture top right and I think you can see what I’m talking about]). Also, having spent some time in the attic, there it most certainly a central spine of the house, where 2 longitudinal joists come together directly below the peak of the roof, where it would make sense that the two sides came together.
By the time I came home for lunch, the door to be filled was removed, and the framing had begun. By the end of the day it was completely closed off on the hallway side. The kitchen side of it will be covered by cabinetry and back splash, and on the hallway side we will build a built-in bookcase. While I can see a door there being convenient, having the extra counter space, and the extra storage a book case provides will make the whole situation a bit better. And we lived without the door for several months and never noticed. So plusses all around.

The other thing that was started was the patching of the hole in the center of the kitchen where the original light had been, which was just covered by a little metal cover plate. There was a junction box up there, with shielded wire running to it. Unfortunately, as Ken discovered, the wires were still hot, and the wires had worn through at the edge of the conduit. He ended up shorting the circuit, tripping the breaker, and sending half of the house dark. A little bit of fishing, removing some shielding, and lots of electrical tape, it was then set for the electrician to work on it. On the subject of half of the house going dark, it was a further supporting fact for the modular construction. It would make sense for each half of the house to be pre wired on a circuit, and the two to be tied together in the panel during construction. It was then prepared for the plywood patch that will go in there and give us one solid ceiling.

So that’s where it stood at the end of day one. I am writing this toward the end of day two, and that update will follow soon. It’s a bit exciting, frustrating, and definitely a bit interesting, especially for someone like me who is a bit of an engineer, and a bit of a handyman.

 Brendon and my dad knocked out this monumental task, with only minimal help from my mom and I (read, handing them stuff when they needed it and holding the door open for them to carry things outside), in under 4 hours. Impressive doesn't begin to cover it.
Brendon and my dad knocked out this monumental task, with only minimal help from my mom and I (read, handing them stuff when they needed it and holding the door open for them to carry things outside), in under 4 hours. Impressive doesn't begin to cover it.
 The color on the far right is the one the finished kitchen will be, a marvelous terracotta.
The color on the far right is the one the finished kitchen will be, a marvelous terracotta.















