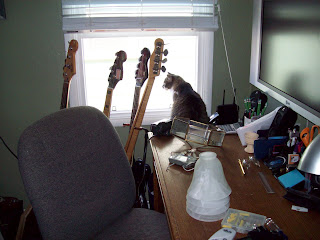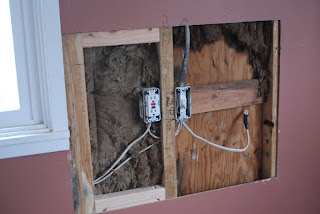I apologize for the amount of time it has taken for us to get our butts in gear and do another blog post outlining the completion of the kitchen. With our demanding school and work schedules, it can be difficult to find the desire to sit down and compose a couple hundred words. Cara gives me a hard time for being too verbose, but it’s hard to really get my sense of humor out in small snippets of text.
So, where were we when we last spoke? The cabinets were just about completed, and most of the big jobs were done. While it was not a really complex job, the cabinets did pose some issues. The ceiling is very straight in one direction, and very very wavy in another direction. With cabinets that go just about to the ceiling, and molding that does go to the ceiling some work was needed. Butch, our contractor, went to town with a sander, and hand shaped the top of the molding to fit the ceiling. The piece over the fridge has over half an inch differential in width from one side to the other, with the bottom line remaining level.

The little nitpicky stuff took more time than expected, and work was finished on Monday afternoon instead of the originally estimated Friday. So that threw a bit of a monkey wrench in our plans. The floors were scheduled to start Monday morning, and Alex from the Floor Store (creative name, eh?) had been out of the office, and apparently his voicemail didn’t work. I decided it would be prudent to call him on Monday morning to make sure that he had gotten my message. Apparently the guy to install the floor was already en route, so he quickly called him off, and he showed up ready to go on Tuesday. I had expected the floors to take several days, but it turns out that they are really easy, and being essentially a pair of boxes, the kitchen and laundry room were straight forward. He was even cool and fixed a couple areas where the boards were a bit squeaky.

As the floor guy got to work, the electrician also came back to finish up on a few things. He put switches and plugs in, and so we were back to having lights overhead. He also installed our pendants over the peninsula, and a new laundry room light. So for the first time since we’ve lived here, we have light in the laundry room. That is so much better than you can imagine.

The floor took most of Tuesday, and just a few hours in the morning on Wednesday. I really wish I had gotten the floor guy’s name, because he was very entertaining. He was Salvadorian and could speak English well, but you couldn’t understand a word he was saying. Despite this, he entertained me with stories, more specifically ghost stories. He told me first of how his co-workers snapped a picture in the ballroom in Hermann Hall (the building formerly known as the Del Monte Hotel) at NPS, which they had just finished renovating the floor of, and managed to get a picture of a ghost. That building is supposed to be one of the most haunted structures in California, so I could buy it. The he started telling me all of the times he saw ghosts as a child in San Salvador, including seeing the devil in a tree. Very amusing, but it almost made me late for class. He finished on Wednesday before I got home from my morning classes, and it looked awesome.

Thursday was supposed to bring the countertops, but due to some delays in fabrication, it got pushed off until Friday. They came at lunch time, and went about the surprisingly quick process of installing the huge chunks of granite. The granite is an amazing piece of nature’s beauty. We were taken by it when we first saw the slab, and it really was the icing on the cake of the kitchen. It was a bit expensive, (but still one of the cheapest things in the kitchen), but it was worth every penny. There is no way you can look at it and think that it was picked up at Home Depot or something. Very beautiful grain, some complex organic patterns, and the colors really brought everything together. It’s really the one element that links the cabinets, the flooring in the kitchen and the hardwood in rest of the house, and all of the paint colors. And most surprisingly, it was the very last thing we picked out. Pictures really don’t do it justice.



The final piece of the puzzle was the appliances. These came the following Tuesday. We got GE Profile appliances. Matching set of stove, fridge (with ice maker), an over the range microwave that doubles as a convection oven, and the best part, a dishwasher. They are very nice, although we are still figuring them all out.

So with these, the kitchen is essentially complete. What’s left? We still have to get the under cabinet lighting installed, it was back ordered, and we only just received the fixtures. These will be hard wired and switch controlled (that’s the wires hanging down you can see in some of the pics). We will be installing a tile back splash, probably using those cool trendy glass tiles, and eventually will have the ceiling textured to match the rest of the house. We also still need to buy and install stainless switch and plug plates. We have bought some new stuff for the counter, including a new stainless Cuisinart 4 slot toaster, and a new utensil holder for alongside the stove.

It is a dream to cook in. Probably the best kitchen I have worked in, and I’ve worked in a lot. There is a huge amount of room, one of the advantages of devoting about a 6th of the house to kitchen. There is ample counter space, a function of effectively quadrupling the counter space, and enough room for each of us to have cutting boards and not interfere with each other, and not block sink or stove. We celebrated the completion by cooking a big meal of duck, fennel salad and roasted carrots (cooked in the microwave).

All in all, a well done kitchen, we have cooked a huge amount. And the best part is that we can now cook together, which we actually like to do. It was so difficult in the old kitchen. We will now be spoiled, and hate every kitchen we have in the future I suspect. Look at the difference.


 Not really very pretty, eh? Instead of grass, someone had decided to fill the whole thing with cheap and unattractive mulch. Uncomfortable for our dog, and not really great for curb appeal either.
Not really very pretty, eh? Instead of grass, someone had decided to fill the whole thing with cheap and unattractive mulch. Uncomfortable for our dog, and not really great for curb appeal either. So this is how it sat for a week. We ordered sod online on Monday, a surprisingly easy process, and scheduled it to arrive on Friday. In the interim we had some of the worst rain Monterey has seen in a decade, which turned the yard into a mud pit. Luckily it dried out prior to starting work, but it did make the sod a bit heavy. Speaking of the sod, it arrived Friday morning, and they put it right down in our driveway, ready to go.
So this is how it sat for a week. We ordered sod online on Monday, a surprisingly easy process, and scheduled it to arrive on Friday. In the interim we had some of the worst rain Monterey has seen in a decade, which turned the yard into a mud pit. Luckily it dried out prior to starting work, but it did make the sod a bit heavy. Speaking of the sod, it arrived Friday morning, and they put it right down in our driveway, ready to go. We have a fence that surrounds our front yard. It's kinda silly, but it seems every house here has one. In order to make life a lot easier, and since it really needs replacing anyway, I removed a section of fence along the driveway. Before you couldn't walk directly from the driveway into the front yard. But now, we could just walk with the rolls straight into the yard to unroll them.
We have a fence that surrounds our front yard. It's kinda silly, but it seems every house here has one. In order to make life a lot easier, and since it really needs replacing anyway, I removed a section of fence along the driveway. Before you couldn't walk directly from the driveway into the front yard. But now, we could just walk with the rolls straight into the yard to unroll them.  And unroll them we did. Saturday was the day we had determined would be the most work, but it was a really rapid process. I started with a rototiller, which took all of 10 minutes in our rather small yard, and then we both attacked it with rakes. Half an hour into the work, and we had the first roll down. By three hours, we had a majority of the yard covered and we could start putting edging down. In keeping with the theme of doing sustainable and environmentally friendly upgrades wherever we can, we used a border that is made of a combination of recycled wood, and recycled plastic bottles. It wasn't the best stuff to work with, but it looks really nice in place, and with the sod it was simple. Put the border in the ground, lay the sod on top, and cut the sod with a sacrificed cheap old steak knife.
And unroll them we did. Saturday was the day we had determined would be the most work, but it was a really rapid process. I started with a rototiller, which took all of 10 minutes in our rather small yard, and then we both attacked it with rakes. Half an hour into the work, and we had the first roll down. By three hours, we had a majority of the yard covered and we could start putting edging down. In keeping with the theme of doing sustainable and environmentally friendly upgrades wherever we can, we used a border that is made of a combination of recycled wood, and recycled plastic bottles. It wasn't the best stuff to work with, but it looks really nice in place, and with the sod it was simple. Put the border in the ground, lay the sod on top, and cut the sod with a sacrificed cheap old steak knife. 































.jpg)











 Brendon and my dad knocked out this monumental task, with only minimal help from my mom and I (read, handing them stuff when they needed it and holding the door open for them to carry things outside), in under 4 hours. Impressive doesn't begin to cover it.
Brendon and my dad knocked out this monumental task, with only minimal help from my mom and I (read, handing them stuff when they needed it and holding the door open for them to carry things outside), in under 4 hours. Impressive doesn't begin to cover it.
 The color on the far right is the one the finished kitchen will be, a marvelous terracotta.
The color on the far right is the one the finished kitchen will be, a marvelous terracotta.
